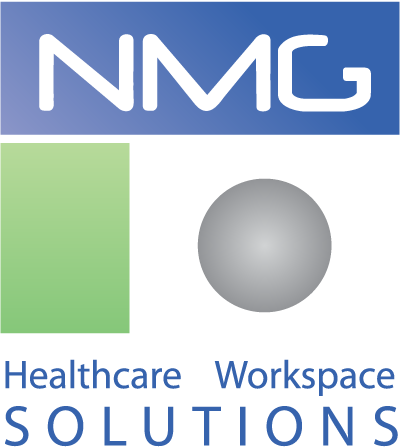 We sat down with Mohamed Nour, Senior Architect, NMG, to obtain his views on sustainable build and design. NMG is a design-build turnkey solutions company based in Houston, US, with offices in Saudi Arabia. Mohamed will be speaking during a session on Build & Design at Arab Health 2020 in Dubai, UAE.
We sat down with Mohamed Nour, Senior Architect, NMG, to obtain his views on sustainable build and design. NMG is a design-build turnkey solutions company based in Houston, US, with offices in Saudi Arabia. Mohamed will be speaking during a session on Build & Design at Arab Health 2020 in Dubai, UAE.
What can you tell us about sustainable build and design from a healthcare perspective?
We are an American based design-build company established as a leader in designing and building highly functional, flexible and sustainable healthcare facilities.
Our mission, quite simply, is to change the way healthcare facilities are designed and built – this includes for example customised head-walls and foot-walls for patient rooms, dialysis suites, waiting areas and outpatient clinics. We do this because we want to establish a healing environment – and encourage an enhanced wellbeing for patients, families and caregivers alike.
In practice, a healing environment includes identifying relevant colours for different areas and a greater emphasis on natural light, among other changes. But we’re not making this up – our approach is very much guided by evidence-based design principles such as psychology and neuroscience. In other words, our design is informed by the users themselves.
Sounds interesting! Are there any examples you can share with us?
Yes, several. We recently completed the design and build for King Fahad General Hospital in Saudi Arabia. It was a three month project installing 29,000 square feet of efficient and comfort space.
Arabic patterns and murals, calming hues and landscape images were introduced to establish a welcoming, safe environment in an intensive care unit. The 32 patient rooms, four isolation rooms and four nurse stations all have integrated technology enabling easy access to digital tools and information.
Furthermore, touchless sliding and swing ICU doors maximised available space, while switchable glass in charting stations meant staff could monitor patients with the privacy needed.
In another example, we expanded the Hemodialysis Center at Almoosa Specialist Hospital with a healing environment that included natural ventilation and direct sunlight to all patients rooms. It’s now one of the largest hemodialysis centres in Saudi Arabia, with a total 31 beds, that also takes into account the privacy and satisfaction of patients.
In a more spectacular example of what can be achieved, we built a healthcare space, a mini hospital, in just three days. Our two storey state of the art medical interior was installed for Arab Health Congress and Exhibition in Dubai. You can see this in the following YouTube video, which can probably illustrate the project better than any words!
Ok, it sounds like it’s great for people. What about profit?
Our experiences show that the financial benefits of our model are evident – a highly functional healthcare space is produced in a compressed timeframe with less spent on material and labour costs. Also, a hospital that is built not only efficiently and accurately but also with a sustainable and pleasing environment will deliver a return on investment.
What will you be talking about at Arab Health?
I will be speaking about flexibility in the design of hospitals to accommodate changes in the future. These changes might include for example new technologies such as AI and IoT – changes expected to have a bigger impact on the healthcare industry. Our sustainable build and design approach is flexible; our modular system permits new technologies to be fully integrated.
So come along and hear me explain more: my slot is at 12pm on Monday 27 January!





